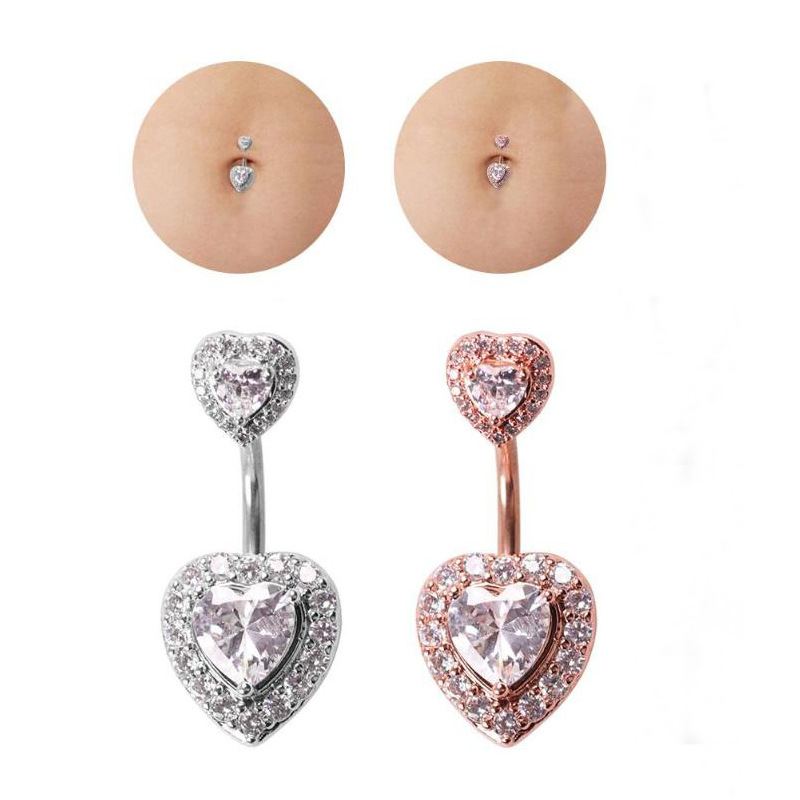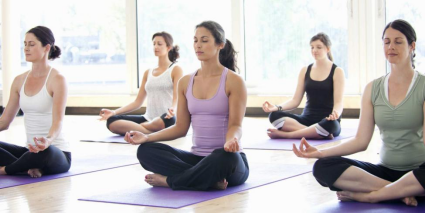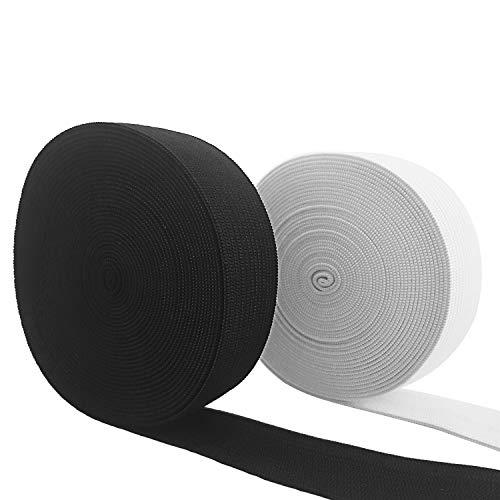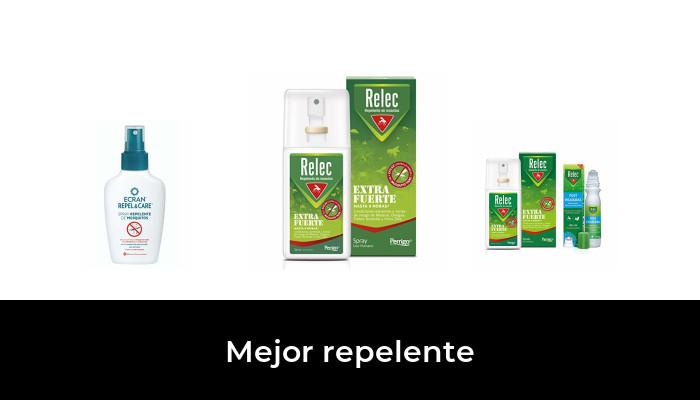100% original: an apartment with a very personal style
1/15 living room with moldings
Interior decoration of this apartment located in India is designed so that nothing is like.100% original.This is its interior design, which combines a modern style with some brushstrokes of vintage essence.A large floor with four bedrooms and an extensive social area with living room, dining room and kitchen.Through a curved glaz.
A European inspiration decoration
This project is designed by Openideas Architects (Openideas.co.in) For a customer who is dedicated to the sale of furniture in the international market.Italy is one of its favorite places and that is why both this country and European aesthetics in general are present in the project."The client asked us to create an environment that could serve as a showcase for the different brands with which he was associated in an environment with different Western sensibilities," they explain from the study.
Read: an apartment in Madrid with a timeless style, elegant and, at the same time, fresh and funny
2/15Salón con estilo y pared con molduras en verdeUnique spaces with soul
While the objective was to present a balanced combination of international brands, the work put its focus on the creation of spaces with soul."Our goal was to create a narrative that had character and be memorable," they clarify from Openideas Architects.To achieve this, it was not only sought to create environments that do not resemble anything, but each one had their essence.Thus, the room does not look like the dining room or this to the bedrooms.All spaces are unique without losing the continuity line between them.In addition, the mixture of finishes and materials is another of the strengths of interior design.The mixture surprises as in being, with a brick roof seen, moldings on the walls, metal, wood, brass ...
Read: Materials to decorate a house in the most natural way possible
3/15Zona de estar con suelo de ladrillo y varios asientosFrom the hall: a complete vision
In this take, the area of being from the entrance to the house that is delimited by a curved glass enclosure with metal profile with martillo is appreciated from the entrance.Thus, from the access you have a vision of the social area with the living room aside, the front dining room and the special kitchen to the opposite side.
Read: 13 reasons to replace your partitions with glass walls
4/15 Salón con techo de ladrillo vistoA selection of pieces based on modern style
The dimensions of the floor allowed to create broad and comfortable spaces for a family of four members.But the challenge was to equip each area with the ideal pieces in size, quantity and style.And it was not an easy task given the multitude of options that were presented to those responsible.For furniture and accessories, modern -style pieces were chosen although combined with some old findings so that the space seems more home and less a place of exposure, as explained from the study.In this image the continuity of the area of being in the dining room, the background;With the closure of the hall between the spaces.

Read: 12 ideas to give a new air to your living room, without works or large budgets
5/15THE ROOM TERRAZATHE ROOM TERRAZA
From being, an outer rectangular design terrace is accessed that shares both this environment and one of the bedrooms, specifically, the main.As there are no divisions on the terrace, it is the furniture that differentiates the uses.Also here the furniture treasures in its design and originality lines to create an outside outside environment.
Read: The decoration of these attic terraces will make you want to live all summer away from home
6/15Comedor con techo de ladrillo vistoThe dining room
The brick seen from the ceiling, which in certain areas forms a kind of vaults, gives continuity to the social area and is connected between being and dining room.This is equipped with a rectangular table and chairs and large capacity storage furniture, to compensate for their absence in the room.In addition, its location allows the fluid and comfortable step towards the kitchen.In the intervention of the study to create the desired environment, not only the furniture was chosen but modifications were made in the distribution, demolishing partitions to create broader environments, as the family wanted.
Read: 20 dining rooms that you have to see before decorating yours
7/15 Muebles de cocina bajo en colores suaves y campana decorativa exentaA kitchen with being
To shape the resulting so original that it is appreciated in the images, a lot of joint work time between the owners and the study was necessary.The kitchen is a space conceived in two areas: one of work with furniture in soft tones and another to be.A low furniture front - in which the plate is installed - delimits each area.Behind him, instead of a dining room that would act as Office, an area of being and relaxation with low height sofas has been created.
Read: Do you know what steps you have to design or order your new kitchen?
8/15Cocina con muebles en blanc, mármol y azulejos en verde y blancoThe combination of adequate materials
With marble as the protagonist on the ground and prolonged on the front of the dividing module, the kitchen is elegant.A white column furniture front finishes the work area and welcomes appliances and warehouse furniture.On the wall, glass tiles are combined that mimic the brick in two colors: green and white, to create depth, enrich and mark the transitions.
Read: the expansion and modernization of a kitchen, before and after the reform
9/15Zona de estar de estilo modernoThe little being informal next to the kitchen
So elegant shows the small area of being that has been created next to the kitchen.Given the proximity of the dining room, instead of an Office it was decided to create a comfortable rest area in which to have coffee in the morning enjoying natural light.The entire base of the interior design is articulated around pale and soft tones and it is the furniture and accessories that add daring shapes, textures and marked colors."Art contributes to the theatrical effect we were looking for: large canvases supported by the wall act as a striking backdrop," they indicate from Openideas Architects.
10/15 Baño con mueble de lavabo en tono calderaBathrooms also personal
And very current aesthetics.Within the difficulty of achieving original environments in the bathrooms, all of the house have brushstrokes that confer today.Black is present in all of them, as well as contemporary materials both on walls with elegant pieces and of great visual effect, and in furniture with colorful lacquers.
Read: How should the perfect bathroom furniture be?
11/15The main room con cama con doselThe main room
In the bedrooms the style is maintained although somewhat softened in the search for more serene environments.In addition, in each of them elements have been used to reflect the personality of those who were going to use space.The space of a girl with a pattern of the Amazon jungle in the headboard of the bed and an avant -garde female photo;An empty canvas in a child's room hoping to be filled with his personality;A sophisticated Natural Stone Rocy.The main piece is a bed with canopy tapestry on the contour.At the foot, a space to be with two seats and an auxiliary table.
Read: Sleep like a queen in a bed with canopy
12/15Terraza decorada con muebles de exterior en verde y plantasAn exotic exit to the terrace
From the main bedroom you access the terrace, the final part.In it it is the green color that draws the styling with design outdoor furniture in a living tone and plants that give an exotic character while creating a certain barrier to grant privacy.
Read: how and where to place the plants on the terrace and that are decorative
13/15 Dormitorio decorado con fotografía maxi en el cabeceroPanels and photography at the bedroom headboard
Throughout the project, most of the budget was assigned to the acquisition of the best furniture and accessories (an important item was intended for lighting).But the materials could not be neglected.Most of the walls are covered with MDF panels painted such as the headboard of this bedroom, where the furniture line and the great photography stands out.
Read: how to decorate a modern wall with moldings
14/15Dormitorio con cabecero revestido en piedraAn elegant and sober bedroom
For the room that the client's parents would occupy, a sophisticated lining lined in natural stone as a headboard was chosen.The predominant tones are sober, highlighting as a ray of light the orange upholstery of the armchair.
Read: Stressed in your bedroom?These errors make the decoration make you nervous
15/15Baño con cabinas y revestimiento en mármolBathroom with cabins
The distribution of this environment is the one that gives originality.As predominant material the veiled stone of marble on walls and soils to create continuity.The enlisted ceiling has gray metallic joints, coordinated with the veins.Two doors create cabins on each side of washing.All with black metal profiles that give contemporaneity and elegance to space.The sink seems to float between the cabins, in which toilet and shower are located respectively.
Read: inspiring ideas to reform the bathroom from top to bottom
© ¡HOLA! Prohibida la reproducción total o parcial de este reportaje y sus fotografías, aun citando su procedencia.More about:
More news about interior decoration
We recommend







![47 best antiage nutritive cream in 2022 [based on 326 reviews] 47 best antiage nutritive cream in 2022 [based on 326 reviews]](https://website-google-hk.oss-cn-hongkong.aliyuncs.com/drawing/article_results_6/2022/2/27/1918fc37c66ad30564173e69d9df88a0.jpeg)
